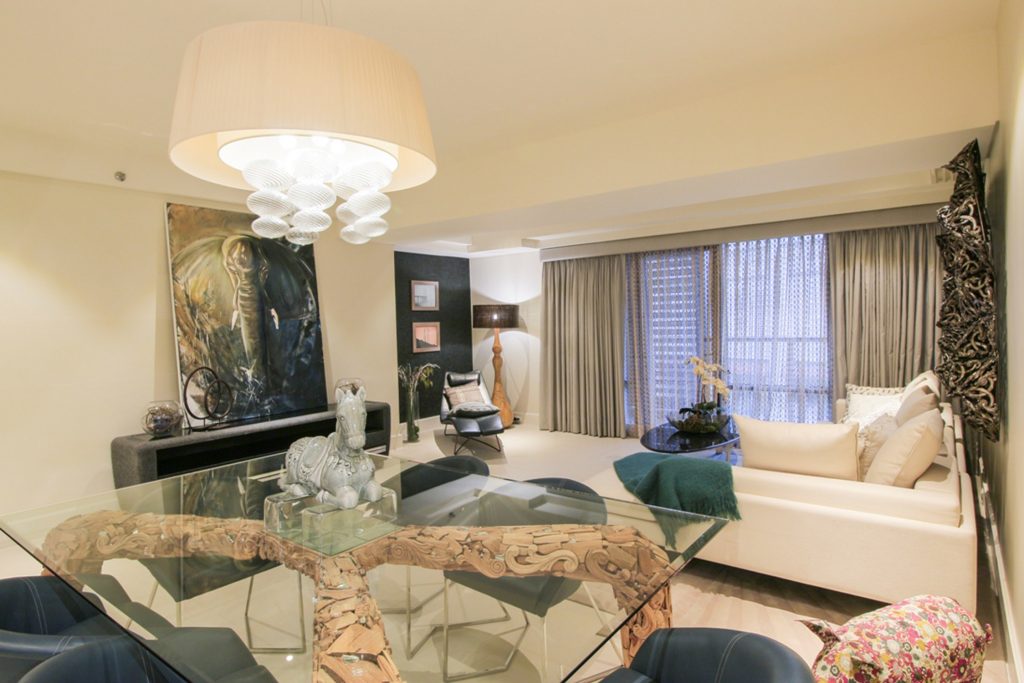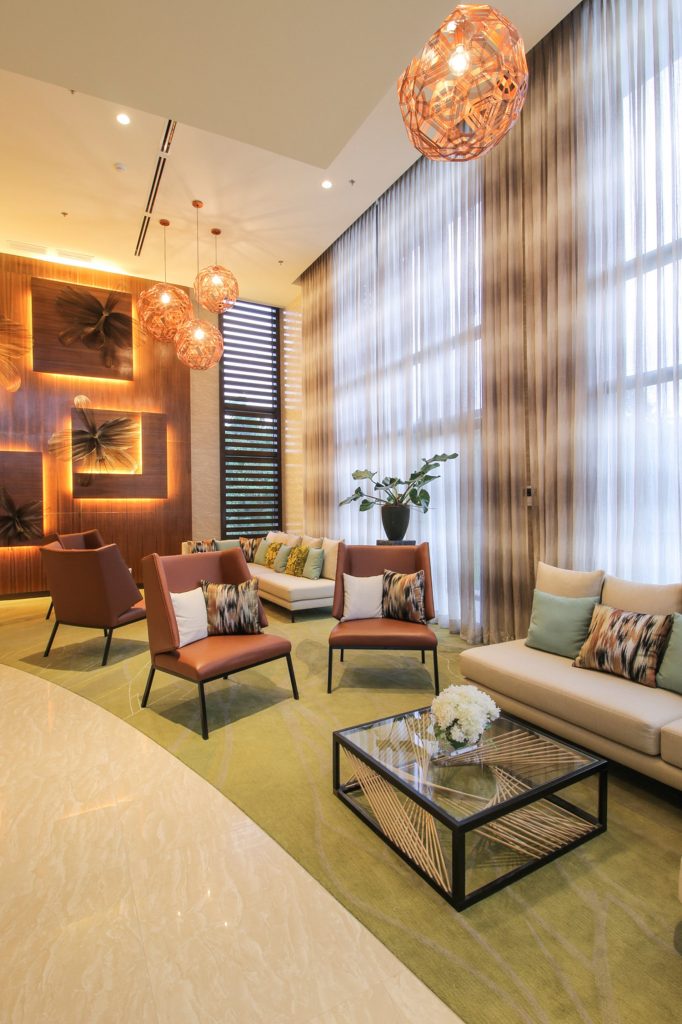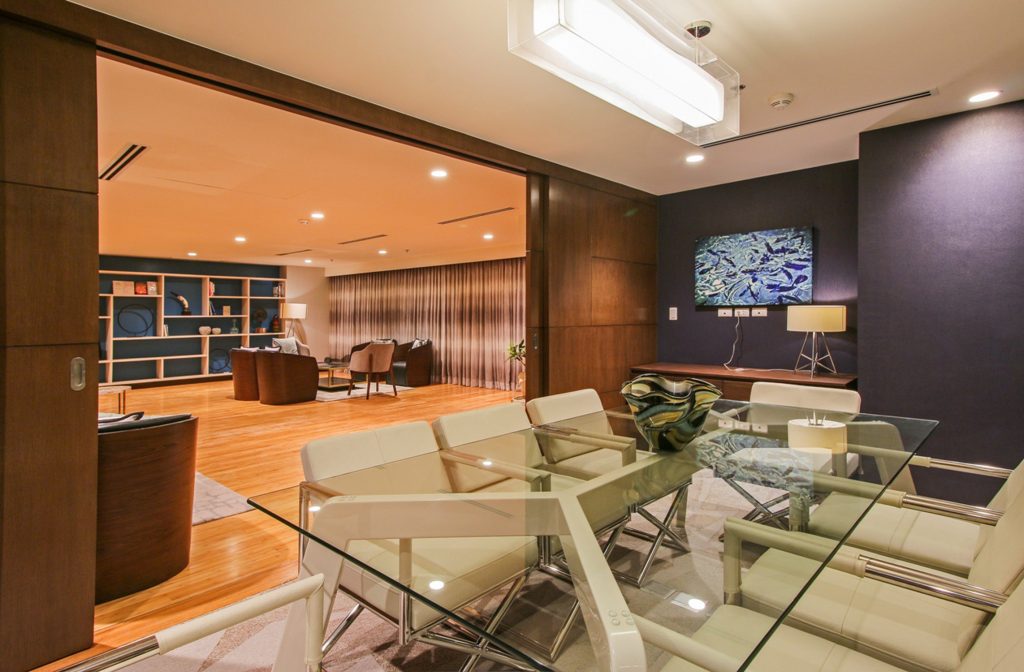Defining luxury as a concept of lifestyle, Botanika is more than what people see. Singapore-based interior designer Isabelle Miaja pointed out that it’s not just about the materials but how people feel when inside.
Now ready for occupancy, Botanika Nature Residences, a masterplanned upscale condominium complex by luxury real estate brand Filigree, is for the rarified few. It harmoniously co-exists with its environs, providing residents a home where they can enjoy luxurious, close-to-nature living, similar to that of an oasis at the heart of a bustling metropolis.
Seamlessly integrating outdoor and indoor spaces, the interiors of Botanika are just as luxe and opulent as the open amenity areas. Residents’ own spaces are no less lavish with roomy, larger-than-usual condominium units cut into two-bedroom suites, three-bedroom flats, three-bedroom garden bi-level units, five-bedroom garden bi-level units, and grand penthouse units ranging from 123 to 343 square meters.

designed by Miaja Design Group.
Add to the generous living spaces are the indoor amenity areas such as the main lobby, business center, kids indoor play area and the mock-up unit interior designed by award-winning Isabelle Miaja of Miaja Design Group of Spanish and French descent and based in Singapore, US-trained Miaja draws from her DNA which fuses a number of cultures. The tastefully-designed tower one common areas, which serve as the extension of the residents’ private suites, are furnished and fitted, draped and adorned with stunning pieces.
Says Miaja, “When we design, we build every project around a story line that is connected to the place, the people, and its art, the whole cultural background.” Thus, she roamed around and shopped for antiques in Manila and Pampanga, among other cities, taking in as much as she could. “I have to reinvent everything and give it a new twist,” she adds.
The main lobby breathes a profound fusion of local and modern, of Filipino folk elements and the contemporary, as envisioned by Miaja. An organic theme strikes in when one comes in the lobby—a compelling vertical wall with flora-inspired covering and orchid metal sculptures accentuated by warm lights, a striking carpet covering a portion of the lounge area that provides a vibrant touch in contrast to the ivory floor, a minimalist furniture played up with bright cushion, warm pendant lights, a green wall and a landscaped wall art—all these make up for a welcome fit for a five-star hotel.

Just a few steps and it opens up into the lush atrium, pleasing the eyes with the view of the iconic building structure with open space at its core—well-lit by natural lighting coming from the glass sunroof by day and warm hallways radiant with bollard lights accentuating the rich landscaping and the water feature at night. Residents also have a bird’s eye view of the atrium as they go up the scenic elevators designed with timber paneled interiors continuing the organic theme, where they can appreciate an architecture so aesthetically though-out—a pleasant ride to their cozy unit.
Coming up to the mock-up unit, also interior designed by Miaja, on the fifth floor of tower one will always be a lovely progression of experiences. And finally coming into the unit evokes warmth and awe, greeting clients with the centerpiece—an exquisite handcrafted dining table base that is a mosaic of small wood chips and Filipino carvings and encrusted with Czech-made crystals.
“The table has a steel base where we added pieces of wood one by one to construct. It took many tries to get the right form and look. Broken chunks of crystal were inserted to give sparkle inside. But the dining table is not chunky or heavy, and because of the glass top it looks like it is alive and flexing its legs,” says Miaja, describing her artwork.
Aside from the elaborate dining table, Miaja designed an organic-shaped mirror using local virinia-inspired glass. Botanika is organic and oriental, but its elements are awash with a warm and western feel.
Nature is simple as it is complex. Botanika Nature Residences similarly shares a contradiction. According to Miaja, “With Botanika, there is also a city feel in another sense because the structure is sharp and crisp. But, organic and beautiful classic lines are also combined here.”

The fusion of the natural and the contemporary is also reflected in other common indoor areas. The kids’ play room has colorful storage solutions for toys, vibrant area rugs and hip furnishings stitching up a modern indoor recreational concept for play and study areas. Meanwhile, the business center with a meeting room, furnished with modern furniture selection, is a place for grown-up assemblies or just when residents want to catch up with some literary classics.
“You have to take your time to appreciate what we have done for Botanika. Each piece pops out. These pieces do not necessarily come to you at once, but you’ll love them when you come in and you start to appreciate everything,” she shares.
Other shared outdoor amenities include the outdoor play area with treehouse, the al fresco atrium deck and, of course, the tiered infinity kiddie and lap pools—the jewel within Botanika. It is surrounded by lush landscaping complete with sundeck, changing rooms and veranda. With all these princely amenities, Botanika offers its residents the opportunity to enjoy a relaxing environment in their own vertical home, affording them a vacation, a staycation or a day in the park in their own residential development.
All this luxury and more await you at Botanika, now ready to welcome residents to its first tower—completed on time and at best quality—with its ready for occupancy status.


2 Comments
wow, awesome article post.Thanks Again.
Muchos Gracias for your blog post.Really looking forward to read more. Cool.